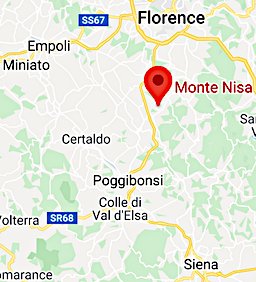Monte Nisa is a villa overlooking the Chianti hills of San Casciano in Val di Pesa.|1The villa is a holiday home consisting of two apartments that can accommodate 6 people each for a total of 12 people, No meals or other professional services are provided, just a whiff of a tourist destination. Views from the house and the terrace look out over the Chianti hills and provides wonderful sunsets all year round. |2 It is possible to rent the entire property for exclusive use - "Total Nisa" or just one apartment - "Terra Nisa" for the ground floor apartment, "Sopra Nisa" for the first floor apartment. By renting the entire structure you have the exclusive use of the swimming pool and the park, while if you rent an apartment the pool and park are shared with the guests of the other apartment.
Monte Nisa is a villa built in 1934 on the top of a hill in Tuscany, in the Chianti Classico wine production area. Its quiet, panoramic and sunny position was chosen with great care and passion by the first owner, named Manetti, and from his name derived the original toponym of "Villa Manetto". |2Manetti designed the villa to make it his "buen retiro" following and personally directing the construction work and taking care of every little detail. |1Subsequently the heirs sold the villa which since then experienced a troubled period, becoming from time to time a summer colony, recreational club, warehouse and even military command during the Second World War, undergoing damage due to the cannon fire.|02 During the period in which the owners were the Marquises Antinori the name of the villa was changed - from "Manetto" to "Montenisa".|1 There were then other changes of ownership until in 1976 the villa was bought by the current owners who began its restoration.
By renting with the "total nisa" formula, you rent both apartments and you will have the entire villa, garden and swimming pool at your exclusive disposal in total privacy.
The maximum number of guests is 12, equal to the sum of the two apartments - "Terra Nisa", the ground floor apartment and "Sopra Nisa", the first floor apartment.
For the characteristics of the individual apartments click on the relative buttons/links.Bedrooms. Sleeps up to 7 in 4 bedrooms.
Entrance Hall. Entrance - Main entrance leading to the lounge. On the sides of the corridor are the bedrooms, the kitchen and the bathroom.
Living Room. A large room - which for a while was the village dance hall / clubhouse
- with 2 windows and a French window that flood the room with natural
light and open it up to the views.
On one side there is the billiard with billiard cues, 2 benches beside the billiard table,
a 3-seater sofa and an armchair.
On the other side there is
a cabinet with books / games, a 3-seater
and 2-seater sofas with a low table, large flat screen smart LG TV with
access to terrestrial TV / Netflix / Freesat through a decoder box and
a DVD player.
Kitchen/Dining Room. The kitchen is equipped with a table and 8 chairs, a large fireplace and flat screen smart Samsung TV with access to terrestrial TV / Netflix / Freesat through a decoder. The kitchen equipment includes:
free 1 high chair & 1 baby bed upon request
Back to apt index Plan PhotoBedrooms. Sleeps up to 6 in 3 bedrooms.
Entrance Hall. Entrance - Main entrance. On the sides of the corridor are the lounge, the bedrooms, the kitchen and the bathroom.
Living Room/Dining Room. A large room - which for a while was the village dance hall / clubhouse
- with 3 windows that flood the room with natural
light and open it up to the views.
On one side there is the table with 8 chairs around it-
On the other side there is
two 3-seater sofas with a low table, large flat screen TV with
access to terrestrial TV / Netflix / Freesat through decoder box and
a DVD player.
Kitchen.
The kitchen is
equipped with a table and 2 chairs.
The kitchen equipment includes:
free 1 high chair & 1 baby bed upon request
Back to apt index Plan Photo
 Clear, clear sky.
Clear, clear sky.